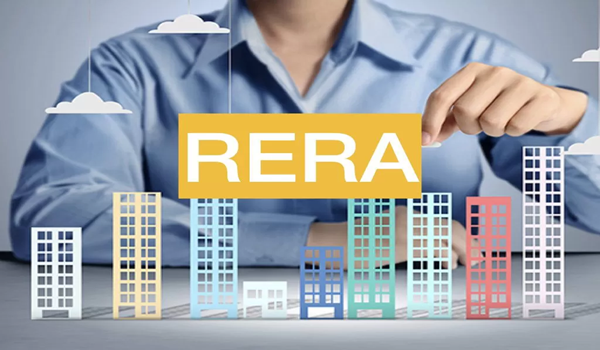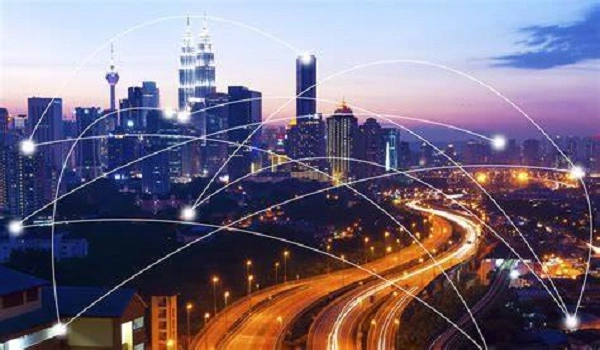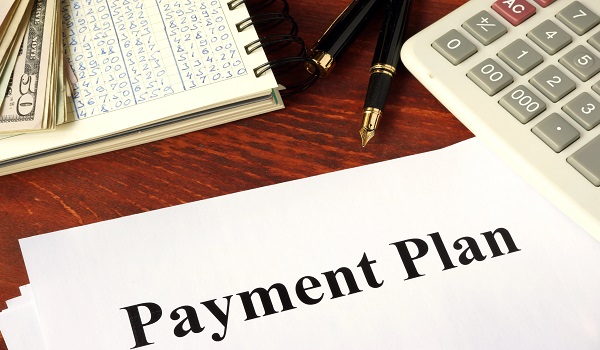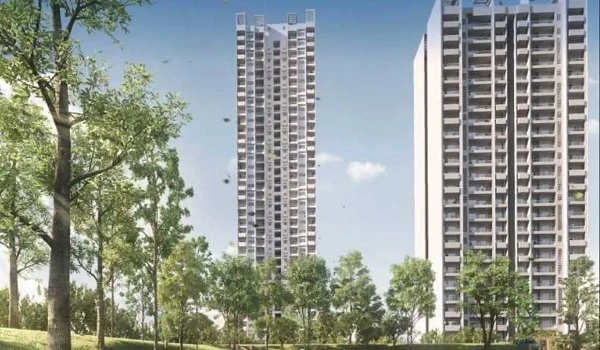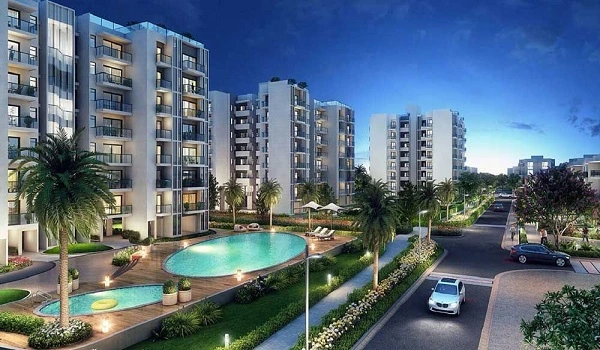Godrej South Estate

Godrej South Estate Is a premium residential township apartment project by Godrej Properties, designedly located in Okhla Industrial Estate, New Delhi, South Delhi, Delhi 110025. The project covers 5.15 acres and has 402 apartments in 4 towers, each with 36 floors. The apartment options include 1,2,3,4 BHK units. The size ranges from 517 sq. ft to 3851 sq. ft. The starting prices of apartments range from 3.17 Cr to 9.48 Cr. Also, the project Godrej South Estate has received RERA approval from the RERA authority of the Delhi Government, and the RERA approval number is DLRERA2019P0003. The project was launched in August 2019. The possession date was given in May 2026. Godrej South Estate is still under construction as of June 29, 2025. However, it is a ready-to-move soonly sanctioned residential apartment township and has reported impressive sales.
Highlights of Godrej South Estate:
| Type | Premium Residential Apartments |
| Project Stage | New Launch / Under Construction |
| Location | Okhla Industrial Estate, South Delhi |
| Builder | Godrej Properties |
| Floor Plans | 1, 2, 3 & 4 BHK |
| Price | ₹3.17 Cr – ₹9.48 Cr |
| Total Land Area | 5.15 Acres |
| Total Units | 402 Units |
| Size Range | 517 sq. ft. – 3851 sq. ft. |
| Total No. of Towers | 4 Towers |
| Total Floors | 36 Floors Each |
| Open Space | 80% Open Space |
| RERA No. | DLRERA2019P0003 |
| Launch Date | August 2019 |
| Possession Date | May 2026 (Expected) |
Godrej South Estate Location

Godrej South Estate's address is Plot No B-319, Pocket B, Phase-I, Okhla Industrial Estate, New Delhi, Delhi 110025.
- Nearest Highway: Chennai-Delhi Highway: about 1.6 km
- Railway Station: Hazrat Nizamuddin Railway Station: 8.2 km
- Hospital: Indraprastha Apollo Hospital: 1.9 km
- Airport: Indira Gandhi International Airport:17.5 km
- Metro: Govind Puri Metro Station: 2.4 km
- Notable Place: Living Style Mall: 2.4 km
- School: Govt Boys / Girls Senior Secondary School: 1 km
Godrej South Estate Master Plan

Godrej South Estate Master Plan is spread across an expansive area of 5.15 acres, with more than 80% of the land dedicated to lush greenery, open spaces, and premium outdoor features. The four architecturally aligned towers, each rising to 36 floors, are thoughtfully positioned to ensure maximum sunlight, ventilation, and panoramic city views.
Godrej South Estate Floor Plans




The Godrej South Estate offers a luxury floor plan of 1,2,3,4 bhk. The 1bhk floor plan starts at a size range of 517 sq. ft., a 2 bhk size range of 1200 sq. ft., a 3 bhk size range of 2100 sq. ft. and a 4 bhk size range of 3851 sq. ft. Godrej South Estate floor plans are crafted to ensure functionality, space efficiency, and luxury. The apartments are spacious, well-ventilated, and perfect for modern families.
| Apartment Type | RERA Approved Size (sq. ft.) |
| 1 BHK | 517 sq. ft |
| 2 BHK | 1200 sq. ft to 2234 sq. ft. |
| 3 BHK | 2100 sq. ft to 2700 sq. ft. |
| 4 BHK | 3851 sq. ft. |
Godrej South Estate Price
| Configuration Type | Super Built Up Area Approx* | Price |
|---|---|---|
| 1 BHK | 517 sq. ft | Rs 3.17 crores onwards |
| 2 BHK | 1200 sq. ft to 2234 sq. ft. | Rs 6.02 crores onwards |
| 3 BHK | 2100 sq. ft to 2700 sq. ft. | Rs 6.84 crores onwards |
| 4 BHK | 3851 sq. ft. | Rs. 9.48 crores onwards |
Godrej South Estate Price offers apartments for sale starting from ₹ 3.17 Crore to only. The 1BHK apartment price starts at Rs 3.17 Cr, 2BHK apartment price starts at Rs 6.02 Cr,3BHK apartment price starts at Rs 6.84 Cr and 4 BHK apartment price starts at Rs 9.84 Cr. Godrej South Estate also offers a rent price, which starts from a 1,2,3,4 bhk rent range from Rs 40,000 to Rs 95,000 per month. There are multiple options of apartments with different dimensions and sizes available at the project.
Godrej South Estate Amenities

Godrej South Estate Offers world-class amenities to ensure a holistic lifestyle for residents. The development features a grand clubhouse, fully-equipped gymnasium, swimming pool, landscaped garden, jogging tracks, children’s playing area, terrace gardens, and wellness zones.
Godrej South Estate Gallery






Godrej South Estate Specifications

The specifications for Godrej South Estate apartments are built with high-quality materials and modern finishes. The interiors feature high-quality finishes, including vitrified Tiles used for flooring in living areas, bedrooms, and other spaces. The builders have utilized all the advanced materials, from exterior design to interior furnishings.
Godrej South Estate Reviews

Godrej South Estate is one of the top apartment areas with the highest positive reviews, with a 4.8-star review rating, as rated by top Real Estate experts. The project is ranked as one of the best in South New Delhi due to its prime location and quality construction.
About Godrej Properties

Godrej Properties is known for its trustworthy brand reputation, with a 120-year legacy of innovation and excellence. Godrej Properties has set a target to increase its pre-sales by 10% in the ongoing financial year to ₹32,500 crore, driven by strong housing demand.
Godrej Properties Prelaunch Project is Godrej Regal Pavilion
| Enquiry |



