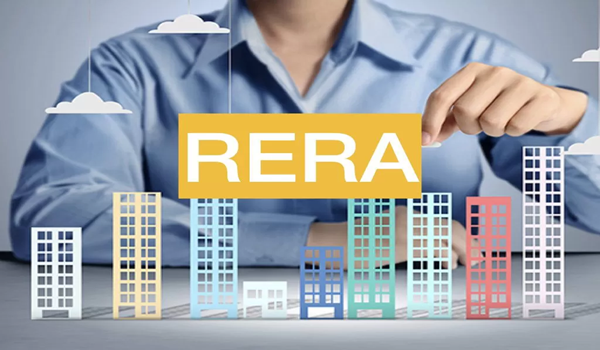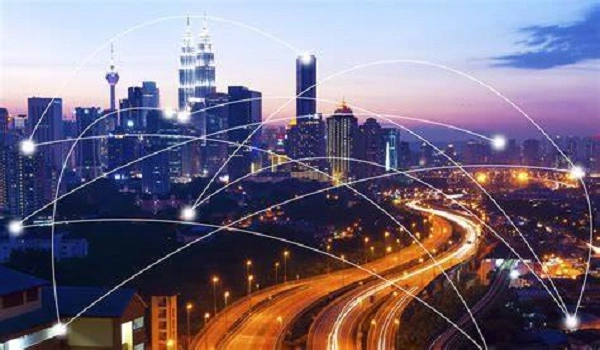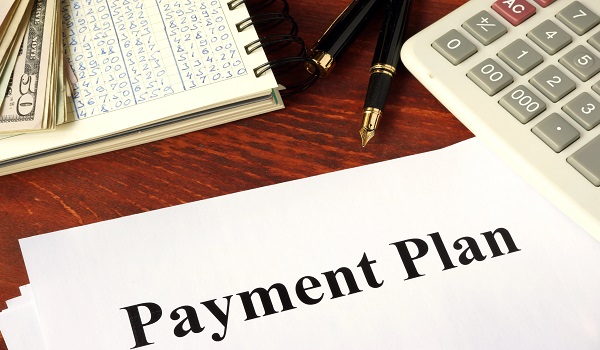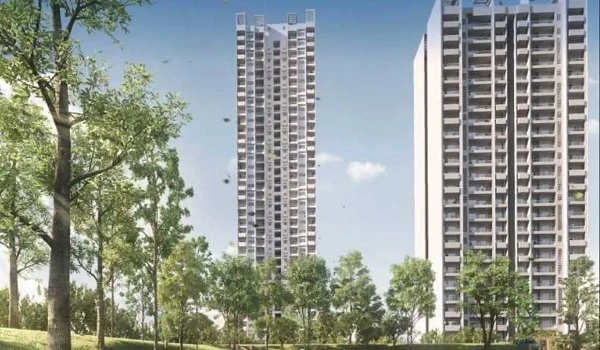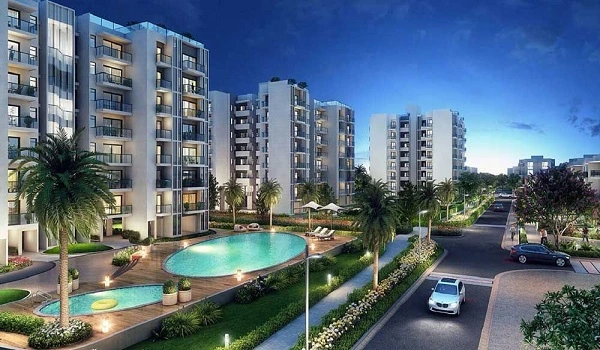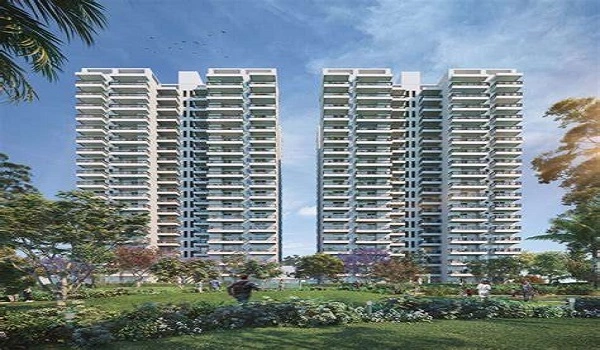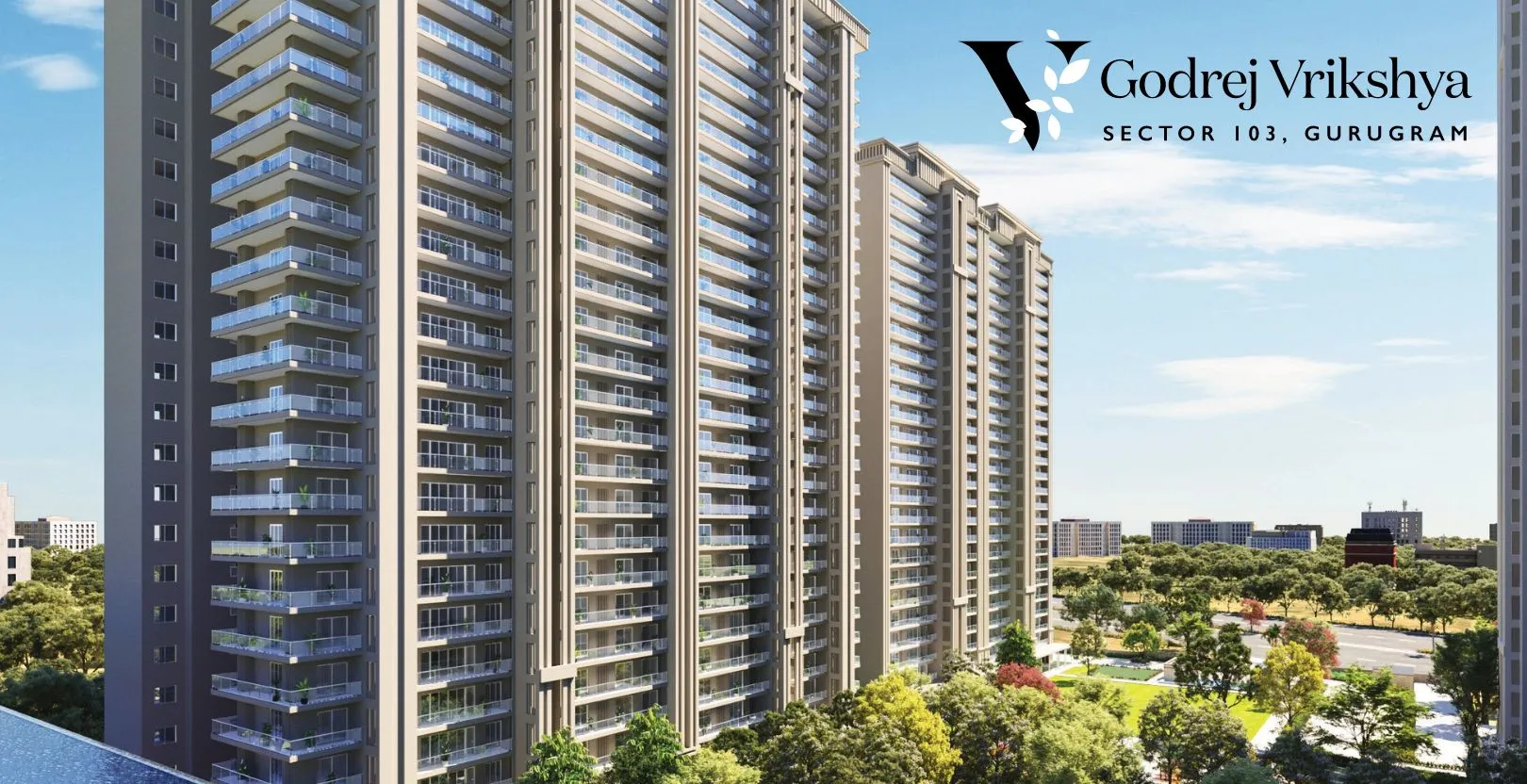Godrej Park Greens

Godrej Park Greens is a magnificent ready to move residential apartment project by Godrej Properties, located in Mamurdi, Pune, Maharashtra 412101. The project covers 20.85 acres of land area, and this development features 14 towers with 22 floors each and a total of 1,190 well-crafted units. It has 80% open space with 10 plus amenities. The apartments offer 2,3 BHK, and sizes range are 569 sq. ft. to 678.02 sq. ft.The project is RERA-approved with the registration number P52100019639. The project was officially launched in February 2019 and will be completed and ready for possession from the date March 2025. The enclave is currently under construction as a ready-to-move sanctioned residential apartment township and has reported impressive sales. As of July 2025 offering a set of the 2 and 3 bedroom flats for resale and ready to move in . The latest price as of July starts at Rs 79 lakh onwards.
Highlights of Godrej Park Greens:
| Type | Luxury Residential Apartment |
| Project Stage | Ready-to-Move (March 2025) |
| Location | Mamurdi, Pune |
| Builder | Godrej Properties |
| Floor Plans | 2 & 3 BHK |
| Price | ₹79 Lakhs to ₹94.5 Lakhs onwards |
| Total Land Area | 20.85 Acres |
| Total Units | 1,190 Apartments |
| Size Range | 569 – 700 sq. ft. |
| Towers and Floors | 14 Towers, 22 Floors Each |
| Clubhouse Area | Available (Exact size not specified) |
| Wellness Center | Yes (Meditation Area, Spa, Reflexology Park) |
| Launch Date | February 2019 |
| Possession Date | March 2025 |
Godrej Park Greens Location

Godrej Park Greens's strategically positioned near Marketing Office, Sai Nagar, Gahunje Rd, near MCA's International Stadium, St Tukaram Nagar, Mamurdi, Pune, Maharashtra 412101
- Nearest Highway: Mumbai-Pune Expressway: 4-5 km
- Railway Station: Dehu Road Railway Station: 1 km
- Hospital: - Imax Multispeciality Hospital: 6.1 km
- Airport: Pune International Airport: 32 km
- Metro: Nigdi Metro Station: 2 km
- Notable Place: Seasons Mall: 8.03 km
- School: RIMS International School: 2.9-3 km
Godrej Park Greens Master Plan

Godrej Park Greens Master Plan is a distinguished print of a well-developed 20.85-inch layout sketch with over 1190 legendary features. This master plan also shows the design ensures that each tower has access to landscaped gardens, nature trails, sports facilities, and relaxation zones.
Godrej Park Greens Floor Plans


The Godrej Park Greens offers a luxury floor plan, 2,and 3bhk. The 2bhk floor plan starts at a size range of 569 sq. ft; the 3bhk floor plan starts at a size range of 678.02 sq. Ft. Each layout includes spacious balconies, well-ventilated bedrooms, modern kitchens, and luxurious bathrooms. The floor plans are tailored for comfortable and contemporary living.
Godrej Park Greens Price
| Configuration Type | Super Built Up Area Approx* | Price |
|---|---|---|
| 2 BHK | 569-580 sq. ft. | Rs. 79 Lakhs to 80.53 Lakhs onwards |
| 3 BHK | 678.02 - 700 sq. ft. | Rs. 91.53 Lakhs to 94.5 Lakhs onwards |
Godrej Park Greens Price offers apartments for sale starting at Rs. 79 lakhs and going up to Rs. 91.53 lakhs. The 2BHK apartment price starts from Rs 79 lakhs, with varying costs depending on specific units and amenities. And 3 BHK apartment prices start from Rs 91.53 lakhs.Also offers a rent price that starts from a 2,3 BHK rent range of Rs 35,000 to Rs 80,000 per month.
Godrej Park Greens Amenities

Godrej Park Greens offers a natural, central living experience across acres of greenery, peaceful, complemented by modern and recreational amenities. The project offers a top class of facilities like a terrace garden, pool, park, gazebo, natural pond, banquet hall, gym, clubhouse, and theatre. It also hosts a jogging track, cafe, meditation area, party lawn, spa, clinic, and reflexology park.
Godrej Park Greens Gallery






Godrej Park Greens Specifications

The specifications of these apartments are built with high-quality materials and modern finishes. Each home is equipped with safety features. It's used in the waiting area and lifts lobby on the first floor and up from the ground floor. The residences feature modern designs, interiors, top amenities, and good living space. Please contact us to get to know about the latest specifications, photos, prices, and review as of 2025 about the Godrej Park greens.
Godrej Park Greens Reviews

Godrej Park Greens is one of the best apartment areas, with the highest positive review rating of 4.6 out of 5, reviewed by top Real Estate experts. The project has received positive reviews from homebuyers for its prime location, connectivity, and modern amenities.
About Godrej Properties

Godrej Properties is the most successful real estate developer in India. Its headquarters are in Pune. Established in 1986. The company's sales bookings increased by 31%, reaching a record ₹29,444 crore during FY25. The only group has achieved highest sales in 2025 with the huge difference, and planned Rs 40000 cr sales for 2026. This sensational news made the urge of the home buyers to go towards the godrej properties.
Godrej Properties Prelaunch Project is Godrej Regal Pavilion.
| Enquiry |
