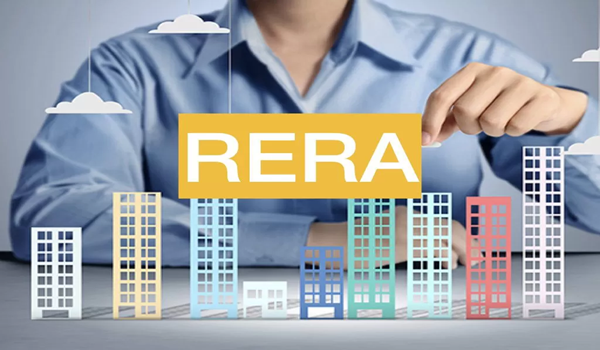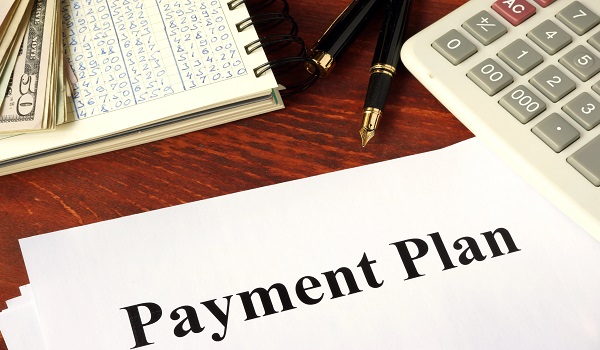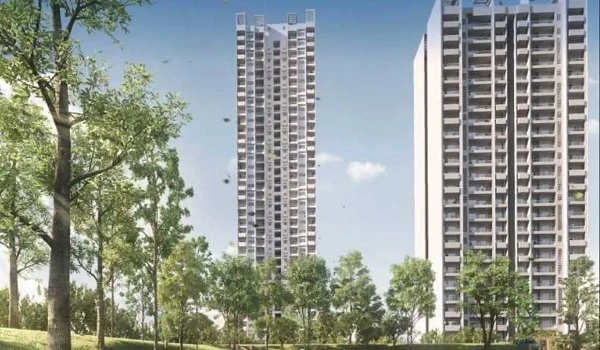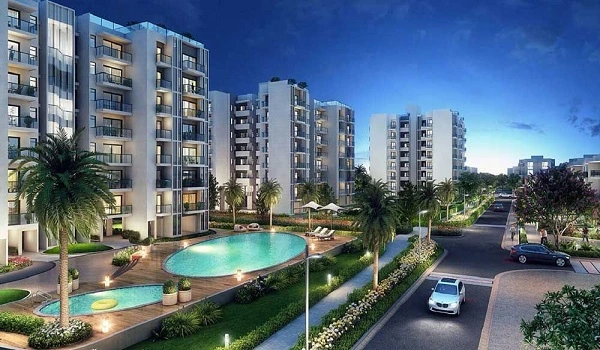Godrej Nature Plus

Godrej Nature Plus is a premium under-construction apartment project located in Sector 33, Sohna Road, Gurugram. This project is developed by Godrej Properties, a well-known real estate brand in India. The starting Godrej Nature Plus price of apartments in this project is INR 1.90 Crore. The project mainly offers 2 BHK apartments with modern features and healthy living elements. The expected Godrej Nature Plus possession date of the project is January 2026. Godrej Nature Plus focuses on wellness, green spaces, and an eco-friendly lifestyle. The project is thoughtfully designed to bring more natural light and fresh air into every apartment.
Highlights of Godrej Nature Plus :
| Project Name | Godrej Nature Plus |
| Type | Premium Residential Apartment |
| Location | Sector 33, Sohna Road, Gurugram |
| Total Land Area | 15.59 Acres |
| Project Status | Under Construction |
| Apartment Types | 2 BHK |
| Size Range | 700 – 1600 sq. ft. |
| Price Range | ₹1.90 Cr onwards |
| Rental Range | ₹30,000 – ₹42,000/month |
| Launch Date | Not Specified |
| Possession Date | January 2026 |
| Towers and Floors | 12 Towers, 22–23 Floors Each |
Godrej Nature Plus Location

Godrej Nature Plus is in Sector 33, Sohna Road, Gurugram, which is one of the fastest-growing areas in the city. The address is Sec 33, Sohna Road, Gurugram, Sohna, Haryana 122018. This area offers easy access to the Southern Peripheral Road and NH-248A, making it well-connected to major business hubs and important places. Indira Gandhi Airport (Delhi Airport) is 30 km away and can be reached in about 45 to 50 minutes by car. Metro Stations of Sector 55-56 are close to Godrej Nature Plus. The project is also close to educational institutions like GD Goenka University and KR Mangalam University. It is about 20 to 25 minutes from Golf Course Extension Road and Cyber City. Hospitals, malls, and offices are all within a comfortable distance.
Godrej Nature Plus Master Plan

Godrej Nature Plus master plan is spread across 15.59 acres with 12 towers, 22 to 23 floors and open green spaces. The master plan is currently in the under-construction stage. It is designed with a focus on health and nature. The master plan includes landscaped gardens, walking tracks, meditation zones, and sports areas. Godrej Nature Plus also provides a wide range of amenities like a clubhouse, a pool, a gym, a yoga deck, an indoor games room, and a children’s play area. There is also a multipurpose hall, a library, and space for senior citizens. The project has rainwater harvesting systems, solar lighting in common areas, and 24x7 security with CCTV cameras. Parking is available for residents and guests.
Godrej Nature Plus Floor Plans

Godrej Nature Plus floor plan offers spacious and well-ventilated 2 BHK apartments with a size of 700 sq ft to 1600 sq ft.
- 2 BHK: 700 sq ft to 1600 sq ft.
The 2 BHK units come with a large living room, a modular kitchen, two bedrooms, and two bathrooms. There is also a balcony that allows fresh air & natural light to enter the house. The layout is smartly planned to ensure privacy in bedrooms while keeping the living and dining areas open and connected. Each apartment is built with high-quality fittings and flooring. The design focuses on health and energy efficiency.
Godrej Nature Plus Price
| Configuration Type | Super Built Up Area Approx* | Price |
|---|---|---|
| 2 BHK | 700 sq ft to 1600 sq ft. | Rs. 1.9 crore onwards |
The Godrej Nature Plus price of a 2 BHK apartment starts from INR 1.90 Crore onwards.
- 2 BHK: INR 1.9 crore onwards
The price may vary depending on the size of the unit & the floor it is on. These apartments are built using good-quality materials. Compared to other projects in the same area, the pricing is competitive, considering the brand name and features offered.
Godrej Nature Plus payment plan offers 10 instalment options divided into 5 years. The Godrej Nature resale prices will offer ₹1.4 Cr to ₹2.5 Cr and higher prices. Rent in this project will be around INR 30000 to INR 42000.
Godrej Nature Plus Amenities

Godrej Nature Plus master plan is spread across 15.59 acres with 12 towers, 22 to 23 floors and open green spaces. The master plan is currently in the under-construction stage. It is designed with a focus on health and nature. The master plan includes landscaped gardens, walking tracks, meditation zones, and sports areas. Godrej Nature Plus also provides a wide range of amenities like a clubhouse, a pool, a gym, a yoga deck, an indoor games room, and a children’s play area. There is also a multipurpose hall, a library, and space for senior citizens. The project has rainwater harvesting systems, solar lighting in common areas, and 24x7 security with CCTV cameras. Parking is available for residents and guests.
Godrej Nature Plus Gallery






Godrej Nature Plus Reviews

Godrej Nature Plus has received positive feedback from buyers and investors. People appreciate the focus on wellness and the use of greenery in the project design. Many buyers like the peaceful environment and the health-focused amenities. The project is also praised for its good location, away from city noise but still well-connected. The developer, Godrej Properties, is known for timely delivery and good quality, which adds trust to the project. Investors also find this project attractive due to its location on Sohna Road, which is developing quickly.
The brochure of Godrej Nature Plus for sale includes complete details about the project layout, amenities, specifications, and payment plans. It also has images of the apartments, tower elevations, & maps showing the project’s location & surroundings. The brochure PDF helps understand the overall design, facilities, and floor plans in a clear manner.
Godrej Properties Newlaunch Project is Godrej Regal Pavilion
| Enquiry |








