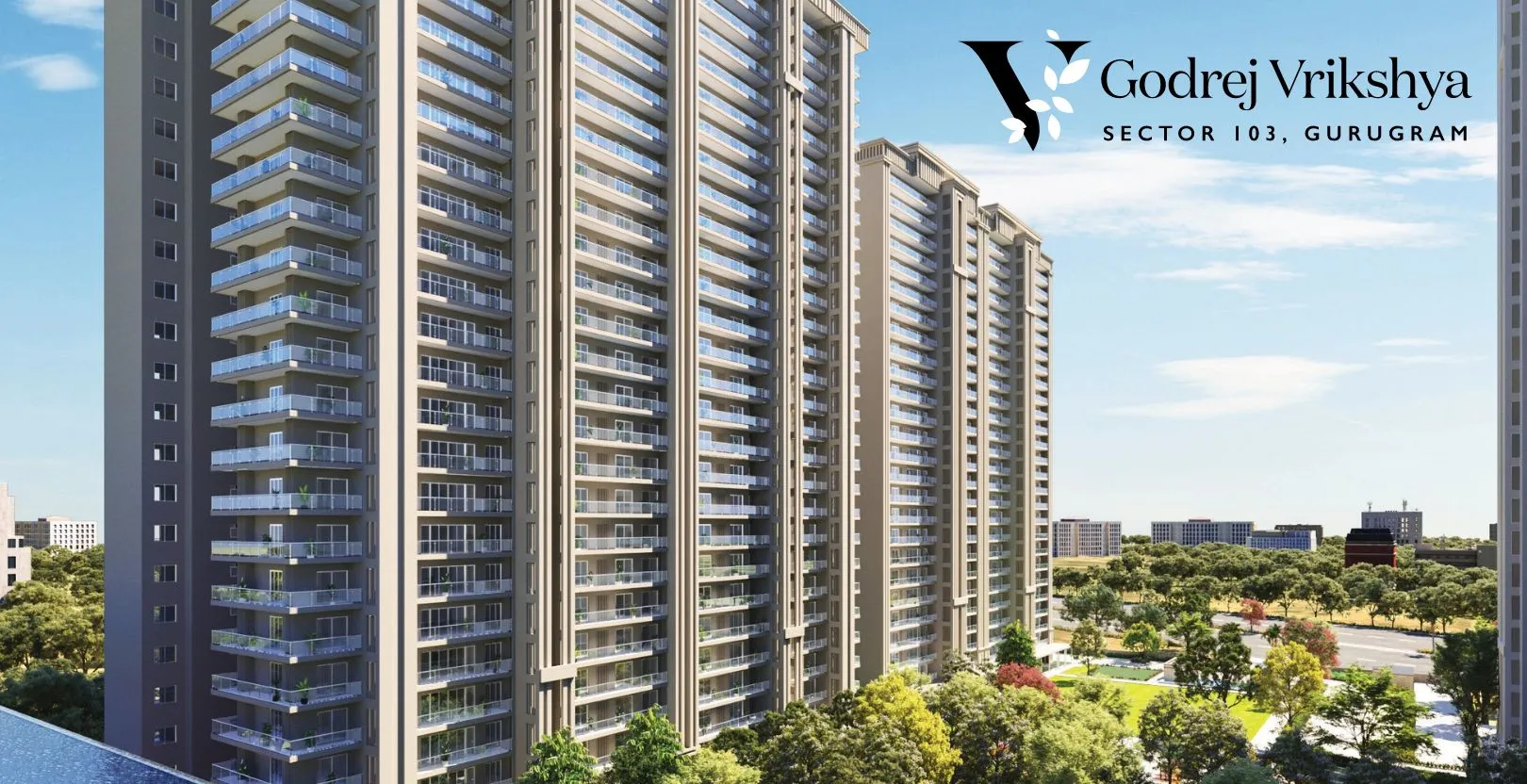Godrej Vrikshya

Godrej Vrikshya is a new luxury apartment project located in Sector 103, Gurgaon. It is being developed by Godrej Properties, a trusted real estate brand. This premium residential society is designed to offer modern lifestyle comforts in a peaceful and well-connected location. The project is spread across 14.86 acres and offers around 621 apartments. These homes are spread over 6 high-rise towers, each rising to 27 floors. Godrej Vrikshya offers 3 & 4 BHK spacious apartments. The project is expected to be ready for possession by June 2031.
The project includes a luxurious 90,000-square-foot clubhouse with top-class indoor facilities. It also offers a dedicated 3,000-square-foot space for wellness activities. Each home is built with careful planning and modern architecture to meet the needs of premium living. The address of Godrej Vrikshya is near HPCL Petrol Pump, Sector 103, Gurugram, Haryana 122006.
Highlights of Godrej Vrikshya:
| Type | Luxury Residential Apartment |
| Project Stage | Pre-launch |
| Location | Sector 103, Gurgaon |
| Builder | Godrej Properties |
| Floor Plans | 3 & 4 BHK |
| Price | ₹3.60 Cr to ₹5.66 Cr onwards |
| Total Land Area | 14.86 Acres |
| Total Units | 621 Apartments |
| Size Range | 2,500 – 3,700 sq. ft. |
| Towers and Floors | 6 Towers, 27 Floors Each |
| Clubhouse Area | 90,000 sq. ft. |
| Wellness Center | 3,000 sq. ft. |
| Launch Date | Expected Soon (Pre-launch Stage) |
| Possession Date | June 2031 (Proposed) |
Godrej Vrikshya Location

Godrej Vrikshya address is in Sector 103, Gurgaon, a growing residential zone along the Dwarka Expressway. The project enjoys great connectivity to major parts of Gurgaon and Delhi. The Dwarka Expressway is only a short drive from the project and allows smooth travel to IGI Airport and commercial hubs in Gurugram and Delhi. The proposed metro station near Sector 103 is expected to further improve connectivity. Gurgaon Railway Station is around 6 km away, and IGI Airport is about 12 to 15 km from the project. Schools, hospitals, and shopping centres are also easily reachable from here, making the location ideal for families.
Godrej Vrikshya Master Plan

Godrej Vrikshya's master plan is planned across a total area of 14.86 acres. The society has 6 tall towers, each with 27 floors. The project has been designed to provide large open areas and green spaces. Around 80% of the project land is dedicated to greenery and open spaces. The 90,000 sq. ft. clubhouse will offer various indoor activities, including a gym, multipurpose hall, indoor games, and co-working spaces. The project also includes outdoor features such as a swimming pool, jogging tracks, children’s play area, landscaped gardens, and senior citizen zones. A wellness centre of 3,000 sq. ft. is planned for yoga, meditation, and other health activities. 24x7 security, CCTV surveillance, and power backup are also included for the safety and comfort of residents.
Godrej Vrikshya Floor Plans



Godrej Vrikshya Price
| Configuration Type | Super Built Up Area Approx* | Price |
|---|---|---|
| 2 BHK | 500 sq.ft | Rs. 1.5 crores onwards |
| 3 BHK | 986 sq. ft to 1216 sq. ft | Rs. 3.6 crores onwards |
| 4 BHK | 1450 sq. ft to 1500 sq. ft. | Rs. 5.75 crores onwards |
Godrej Vrikshya's floor plan offers 3 BHK and 4 BHK apartments with spacious floor layouts. The 3 BHK apartment units have a built-up area of 2,500 square feet (approximately 232.26 square meters). These homes are designed with large living rooms, wide balconies, a well-ventilated kitchen, and three bedrooms with attached bathrooms.
The 4 BHK apartments come with an even larger area of 3,700 square feet (approximately 343.74 square meters). These homes are suitable for bigger families looking for extra space and premium features. The layout of these units includes four bedrooms, a separate dining area, a utility space, and large balconies with city or garden views. All apartments are designed to offer natural light, good air circulation, and privacy.
Godrej Vrikshya Gallery






Godrej Vrikshya Reviews

Godrej Vrikshya is already receiving attention for its location, design, and building reputation. Buyers have shown interest because of the project's close connection to the Dwarka Expressway, the upcoming metro, and the peaceful living environment. The large clubhouse and green areas also add great value. Godrej Properties is known for quality construction and on-time delivery, which gives buyers added confidence.
| Enquiry |