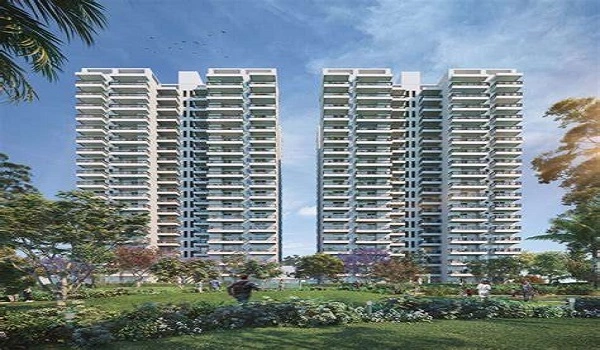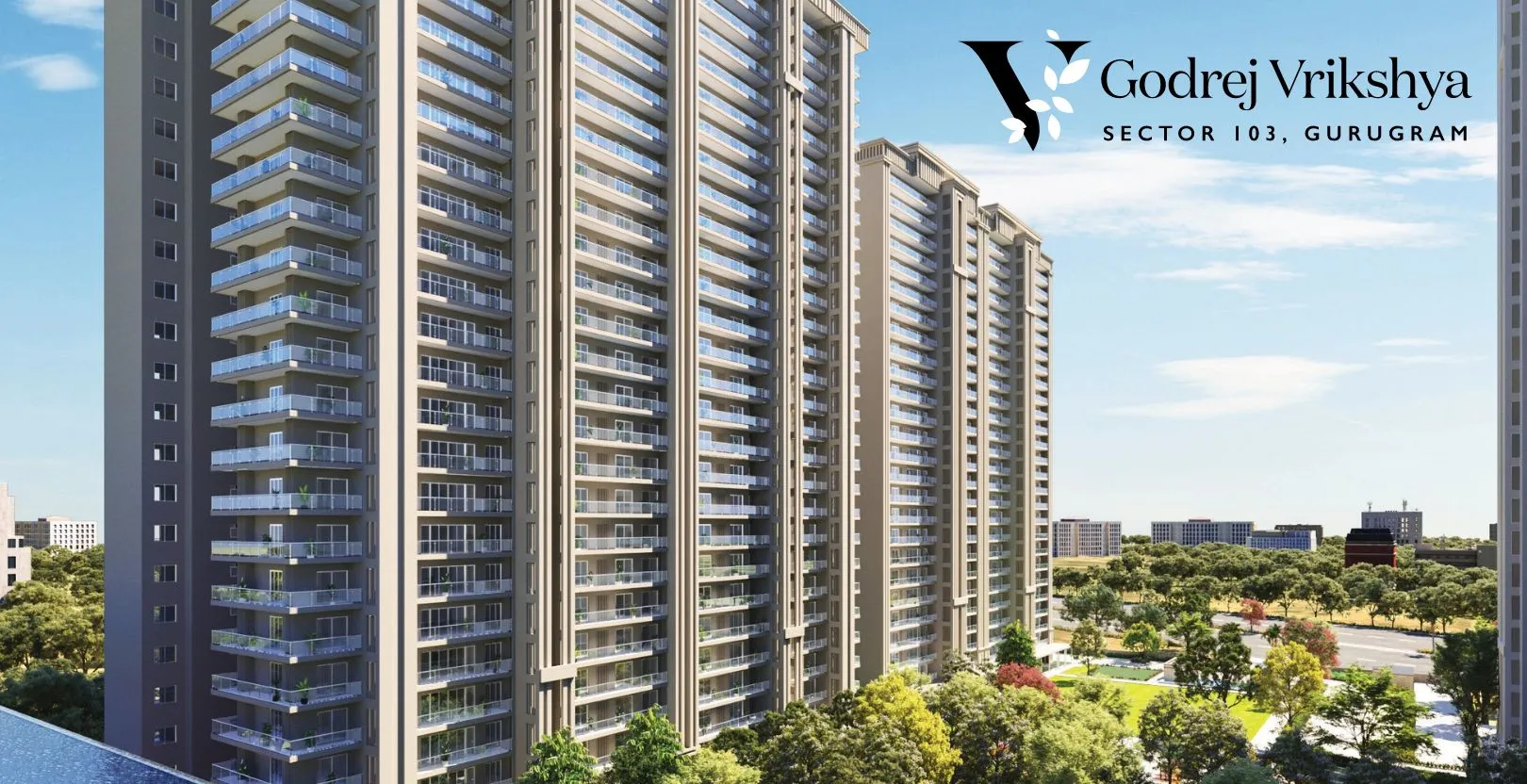Godrej Kokapet

Godrej Kokapet is an ultra-luxurious residential apartment project by Godrej Properties, strategically located in Kokapet, Hyderabad, Telangana 500075. The project covers 3 acres of land area and features one high-rise tower with 4B+G+49 floors. They offer 456 units of apartments in total.The apartments offer 3,4 bhk, and the sizes range are 2477 sq. ft. to 3348 sq. ft. The price begins at INR 2.34 Crore for a 3 BHK and INR 3.34 Crore for a 4 BHK. The project is RERA-approved with the registration number P02400009227. The project was launched on January 29, 2024. The possession date is December 2029. Godrej Kokapet project is currently under construction, with work on boundary walls, roads, and the entrance gate already underway. As of July 1, 2025, Sales are active, with potential buyers able to submit expressions of interest (EOI) and explore model apartments.
Highlights of Godrej Kokapet :
| Project Name | Godrej Kokapet |
| Type | Ultra-Luxury Residential Apartment |
| Location | Kokapet, Hyderabad – 500075 |
| Total Land Area | 3 Acres |
| Total Units | 456 Apartments |
| Tower & Floors | 1 Tower, 4B+G+49 Floors |
| Apartment Types | 3 & 4 BHK |
| Size Range | 2477 – 3348 sq. ft. |
| Price Range | ₹2.34 Cr – ₹3.34 Cr onwards |
| Rental Range | ₹32,000 – ₹75,000/month |
| Launch Date | January 29, 2024 |
| Possession Date | December 2029 (Proposed) |
| RERA Number | P02400009227 |
Godrej Kokapet Location

Godrej Kokapet's address is Golden Mile Rd, Power Welfare Society, Kokapet, Hyderabad, Telangana 500075.
- Nearest Highway: Nehru Outer Ring Road: 1 km
- Railway Station: Lingampalli Railway Station: 13.9 km
- Hospital: KIMS Hospital: 5.1 km
- Airport: Rajiv Gandhi International Airport: 21.1 km
- Metro: Hitech City Metro Station: 7-12 km
- Notable Place: Atrium Mall: 10.1 km
- School: Phoenix Greens International School: 0.36 km
Godrej Kokapet Master Plan

The Godrej Kokapet Master Plan features a well-developed 3-acre site with a 49-floor single tower housing 456 luxurious units of 3,4 BHK. The buildings have a strong structure and good ventilation. The amenities feature a large. Includes a clubhouse, fitness facilities, swimming pools, green spaces, sports courts, and a children's play area.
Godrej Kokapet Floor Plans


The Godrej Kokapet offers luxury floor plans of 3.4 bhk. The 3bhk floor plan starts at a size range of 2477 sq. ft., and the 4bhk plan starts at a size range of 3348 sq. ft. The apartments offer luxurious foyers, living areas, bedrooms, bathrooms, maid rooms, balconies, kitchens, and utility areas of varied sizes and dimensions.
Godrej Kokapet Price
| Configuration Type | Super Built Up Area Approx* | Price |
|---|---|---|
| 3 BHK | 2477 sq. ft. to 2533 sq. ft | Rs. 2.34 Crores.onwards |
| 4 BHK | 2936 sq. ft. to 3348 sq. ft | Rs. 3.34 Crores onwards |
Godrej Kokapet Price offers apartments for sale starting from ₹ 2.34 Crore to only, and it goes up to ₹ 3.34 Crore. The 3BHK apartment price starts at Rs 2.34 Crore, with varying costs depending on the specific unit and amenities, and a 4BHK apartment sale starts from Rs 3.34 Crore. Godrej Kokapet offers a rent price also, which starts from a 3,4 bhk rent range from Rs 32,000 to Rs 75,000 per month.
Godrej Kokapet Amenities

Godrej Kokapet offers luxurious living with over 50,000 sq. ft. of amenity spaces. The project offers a top-class of facilities like a terrace garden, pool, park, gazebo, natural pond, banquet hall, gym, clubhouse, and theatre. It also hosts a jogging track, a cafe, a meditation area, a party lawn, a spa, a clinic, and a reflexology park.
Godrej Kokapet Gallery






Godrej Kokapet Specifications

The specifications of Godrej Kokapet apartments are built with quality materials and modern finishes. The interiors feature high-quality finishes, including vitrified Tiles used for flooring in living areas, bedrooms, and other spaces. Additionally, the residences are equipped with branded CP fittings and provisions for modular kitchens.
Godrej Kokapet Reviews

Godrej Kokapet is one of the top apartment areas in West Bengal, with the highest positive reviews, with a 5-star review rating, as rated by top Real Estate experts. They appreciate the extensive amenities with green spaces. The design of the flats and the overall layout of the project help to give a pleasant stay.
About Godrej Properties

Godrej Properties was founded on January 1, 1990, by Adi Godrej, a prominent businessman and chairman of the Godrej Group. Godrej Properties has developed projects covering over 89.7 million square feet, with a gross development value of ₹36,600 crore as of 30 June 2025.
Godrej Properties Prelaunch Project is Godrej Regal Pavilion
| Enquiry |







