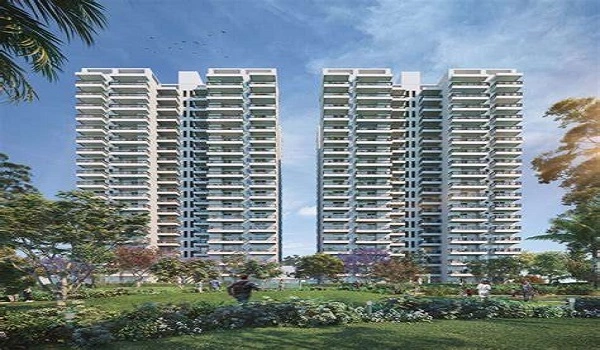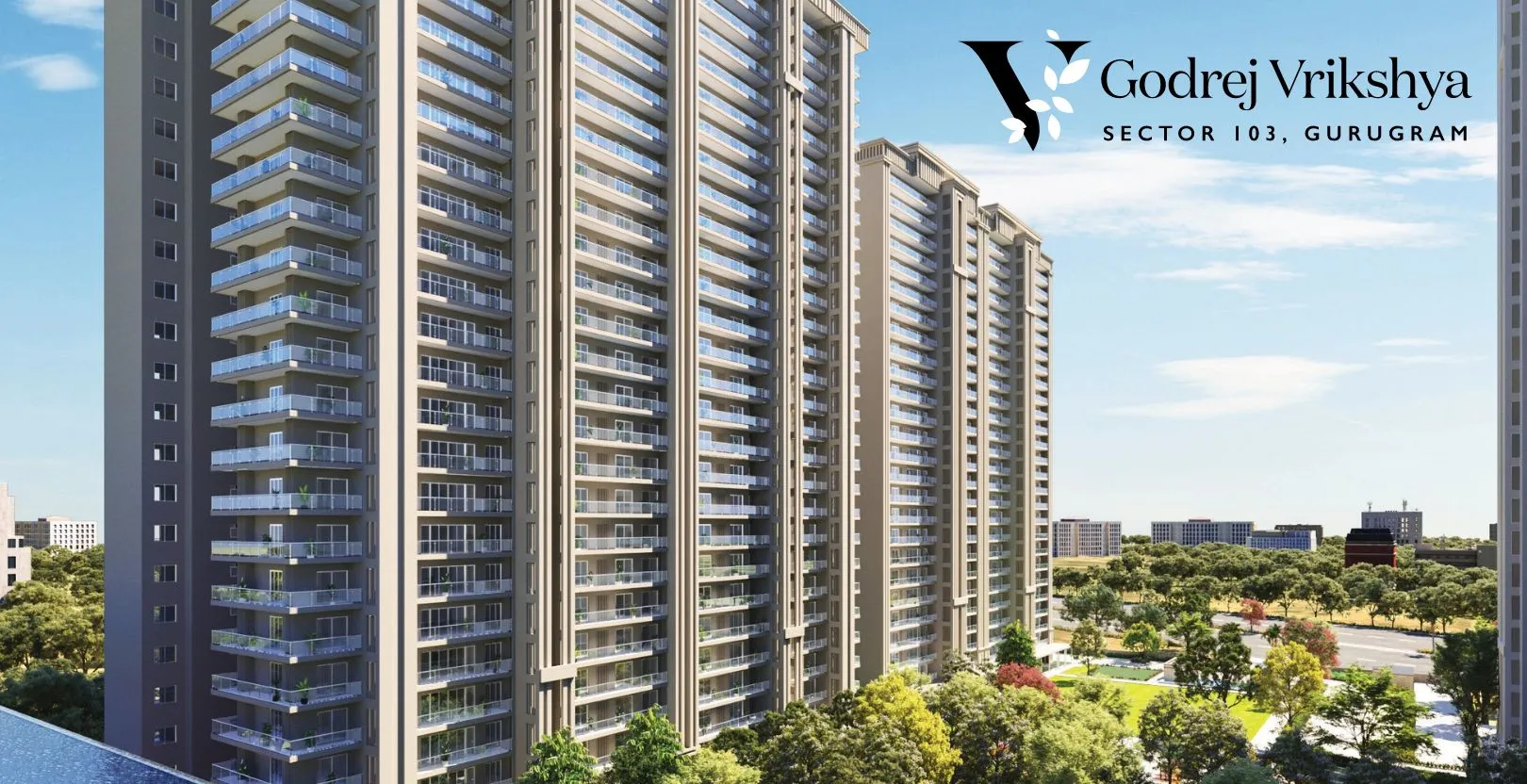Godrej Hillside

Godrej Hillside is a luxurious residential project by Godrej Properties strategically located in Mahalunge, Pune, Maharashtra 411045. The project covers 2.71 acres of land area and with one phase, two towers, 31 floors each. They offer 493 apartments in total. They offer 1,2,3 BHK luxury apartments, with sizes ranging from 396 sq. ft to 771 sq. ft. The starting price is Rs.35.16 lakh onwards. The project is RERA-approved with the registration number P52100050939. The project was launched in May 2023. The possession date was given in February 2028. Godrej Hillside in Pune is an under-construction project by Godrej Properties. Buyers and investors are showing positive anticipation due to its location and the reputation of the Godrej Group.
Godrej Hillside Location

Godrej Hillside's address is Nande - Balewadi Road, near KUL Ecoloch, Mahalunge, Pune, Maharashtra 411045.
Key sectors near Godrej Hillside Address:
- Nearest Highway: Baner-Mahalunge Road:5km
- Railway Station: Shivajinagar Railway Station: 11.7 km
- Hospital: Prime Hospital: 5 km
- Airport: Pune International Airport : 20 km
- Metro: - Dapodi Metro Station:14.6 km
- Notable Place: Amanora Mall: 6km
- School: The Orchid School: 4km
Godrej Hillside Master Plan

Godrej Hillside Master Plan is a distinguished print of a well-developed 2.71-inch layout sketch with over 493 legendary features. This Godrej Hillside master plan also shows the exact phasing and the positioning of the 2 towers; each tower is 31 floors, located inside the development, specifies the road connections safety features, and boasts a hill of over 5,000 plants, offering a deep bond with nature.
Godrej Hillside Floor Plans



The Godrej Hillside offers a luxury floor plan of 1,2,3 bhk. The 1bhk floor plan starts at a size range of 396 sq. ft.,2bhk size range of 551 sq. ft. and 3 bhk size range of 771 sq. ft. The apartments in the project have an open kitchen, bathroom, balconies with bedrooms, and large living and dining areas. From floors to windows, top-class and the most modern materials are used. All the units are well-planned and well-designed.
Godrej Hillside Price
| Configuration Type | Super Built Up Area Approx | Price |
|---|---|---|
| 1BHK | 396 - 462 sq. ft | Rs 35.16 Lakhs Onwards |
| 2BHK | 551 - 680 sq. ft | Rs 48.93 Lakhs onwards |
| 3BHK | 771-796 sq. ft | Rs. 92.39 Lakhs onwards |
Godrej Hillside Price offers apartments for sale starting from ₹ 35.16 lakhs to only, and it goes up to ₹92.39 lakhs. The 1 BHK apartment price starts at Rs 35.16 lakhs, the 2 BHK apartment price starts at Rs 48.93 lakhs, and the 3 BHK apartment price starts at Rs 92.39 lakhs. Godrej Hillside offers a current rent price also, which starts from a 1,2,3 bhk rent range from Rs 42,000 to Rs 80,000 per month.
Godrej Hillside Amenities

Godrej Hillside offers luxurious amenities. They offer a variety of amenities, including a clubhouse, which has a size of 493 units spread across 2 towers, each with 31 floors, a Gymnasium, a kids play area, a Multipurpose Sports Court, a Swimming Pool, Outdoor Sports Courts, a Jogging Pathway, a Badminton Court, a Party Area, 24/7 Security, and Senior Citizens Area.
Godrej Hillside Gallery






Godrej Hillside Specifications
The specifications for Godrej Hillside apartments are built with high-quality materials and modern finishes. The interiors feature high-quality finishes, including vitrified Tiles used for flooring in living areas, bedrooms, and other spaces. Additionally, the residences are equipped with branded CP fittings and provisions for modular kitchens.
Godrej Hillside Reviews

Godrej Hillside is one of the top apartment areas in Maharashtra, with the highest positive reviews with a 4.8-star review rating, as rated by top Real Estate experts. They appreciate the extensive amenities with green spaces. The design of the flats and the overall layout of the project help to give a pleasant stay.
About Godrej Properties

Godrej Properties has developed over 162 million square feet across 12 cities in India, with more than 250 ongoing and upcoming projects. The company plans to launch residential projects valued at ₹40,000 crore in FY26, with a target of achieving 20% growth in sales bookings.
Godrej Properties Prelaunch Project is Godrej Regal Pavilion
| Enquiry |







